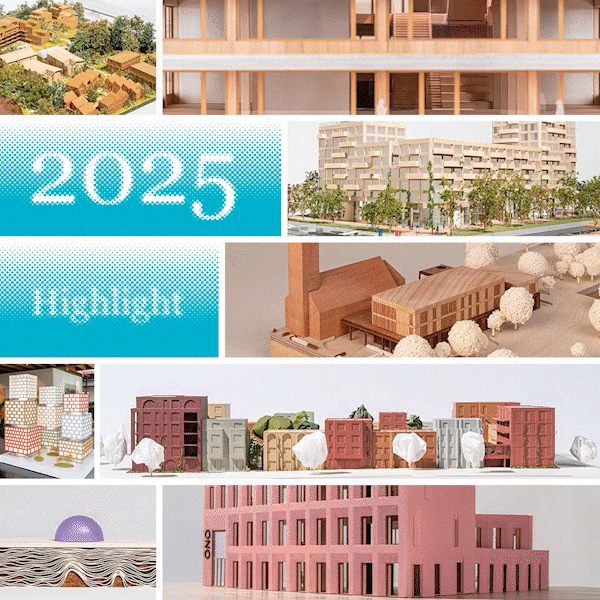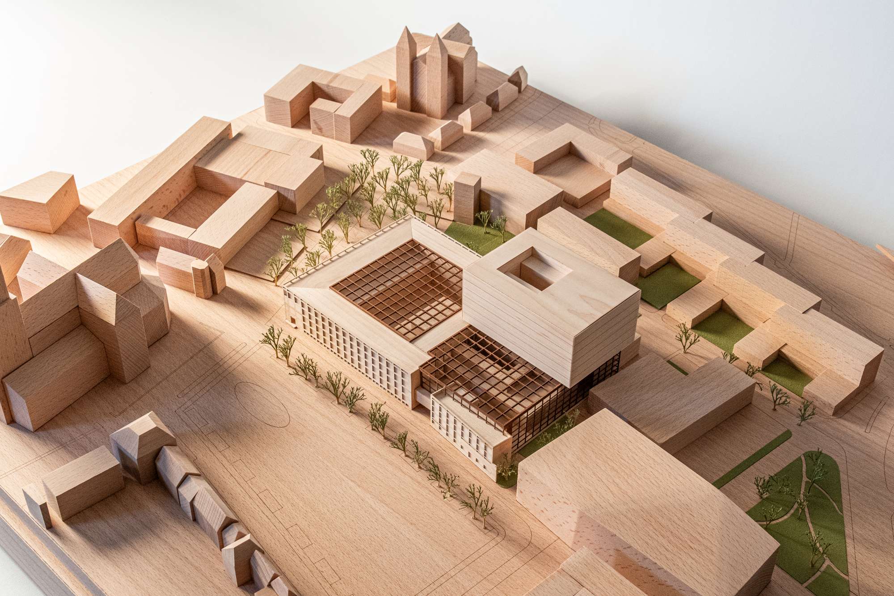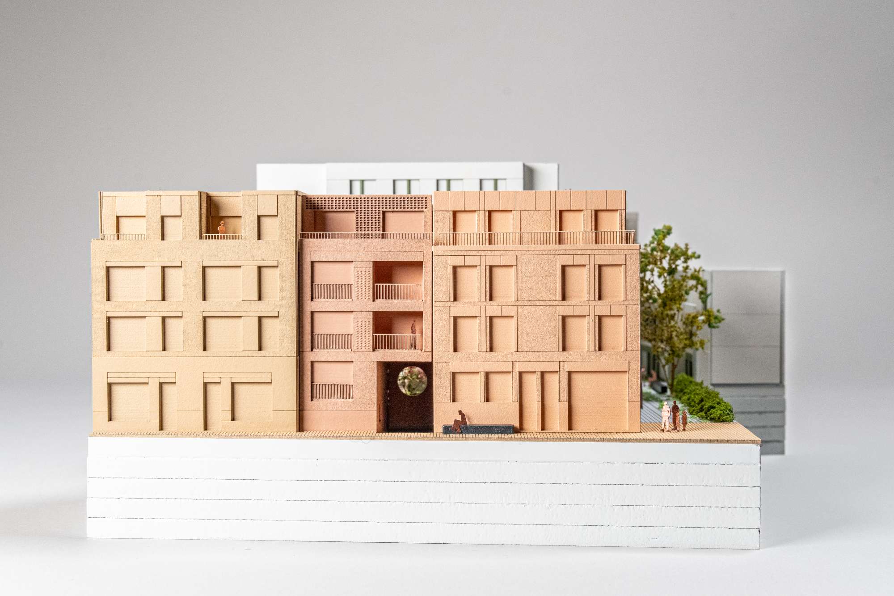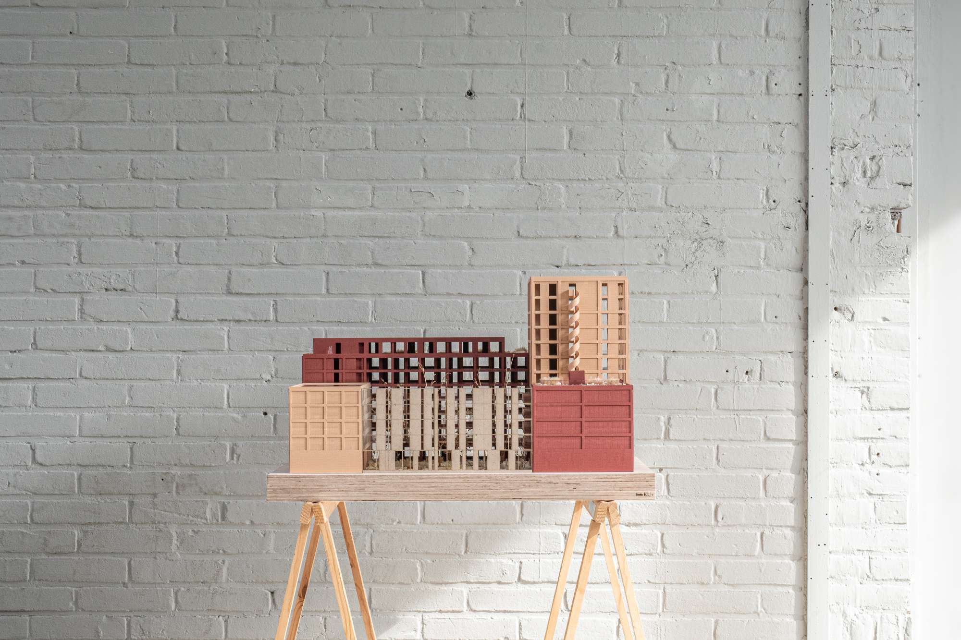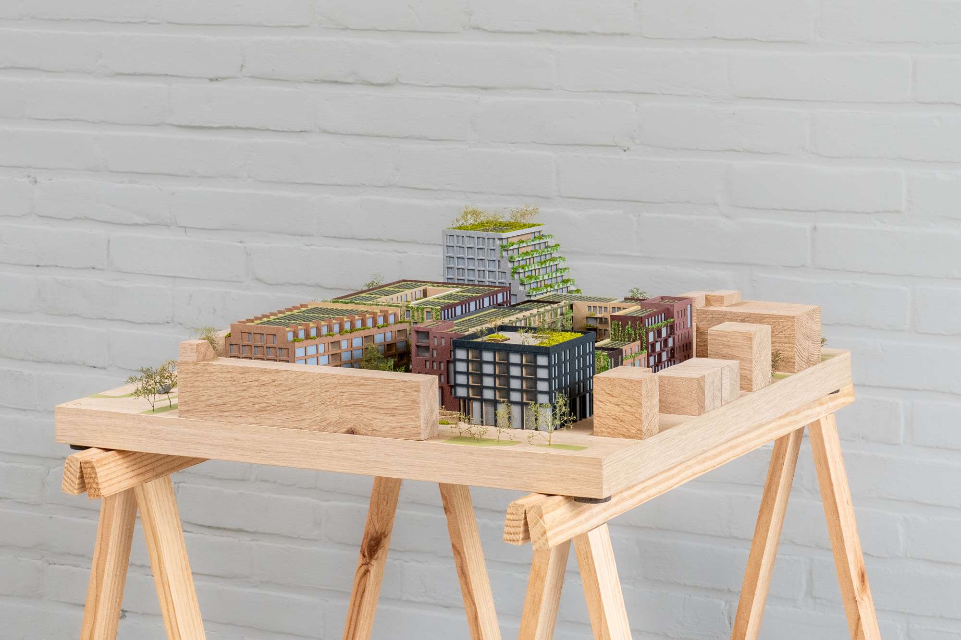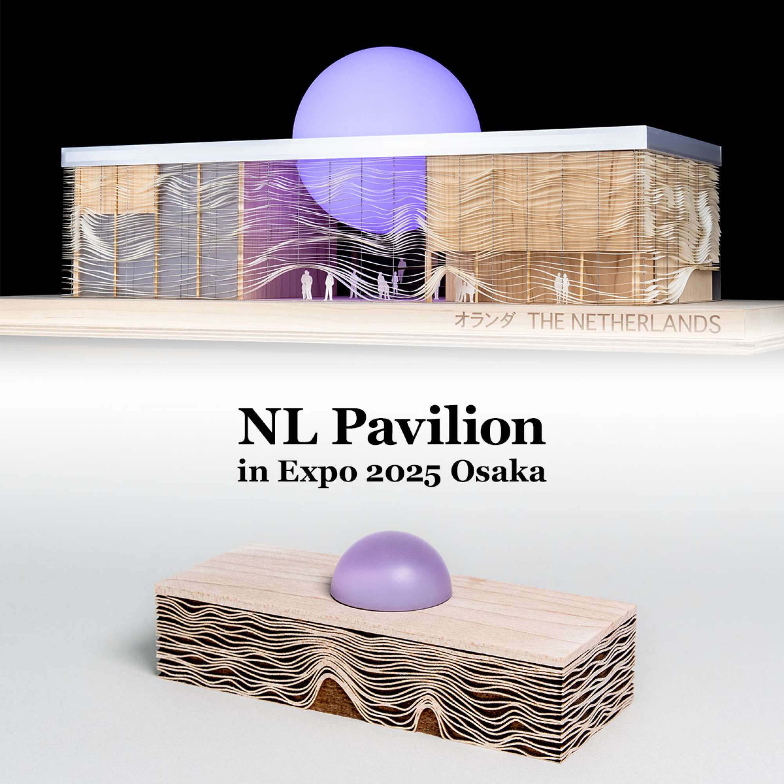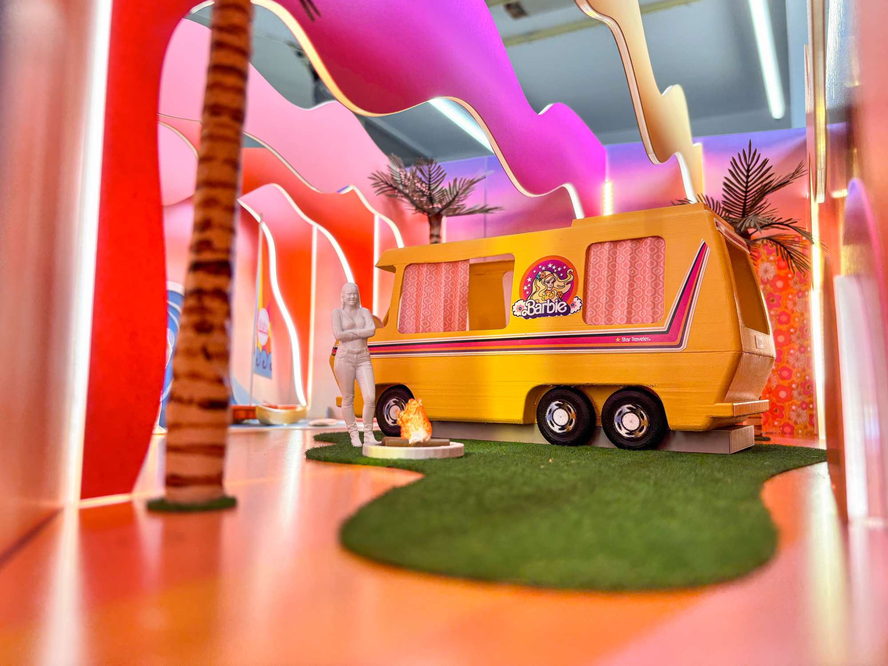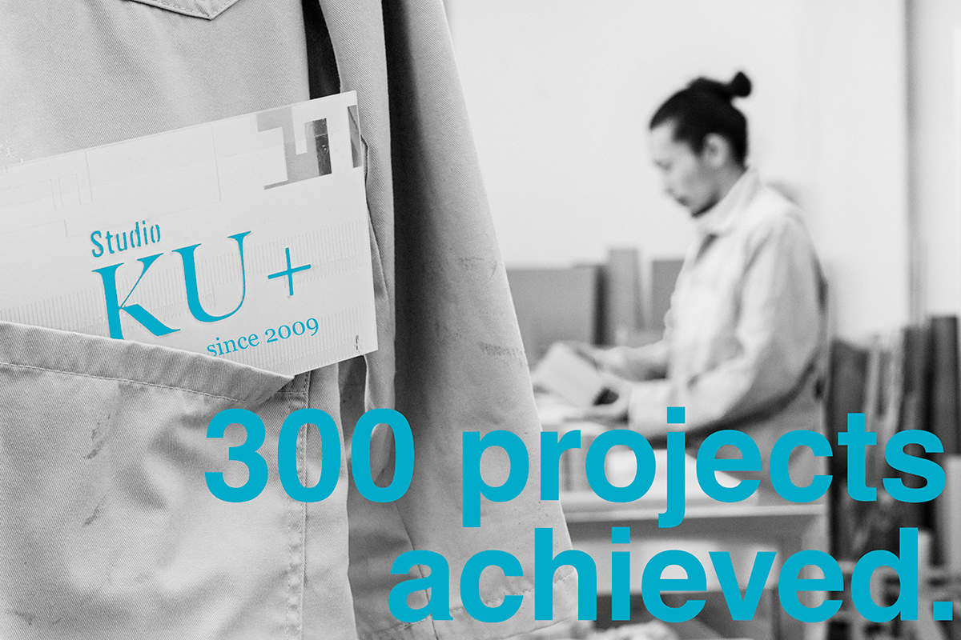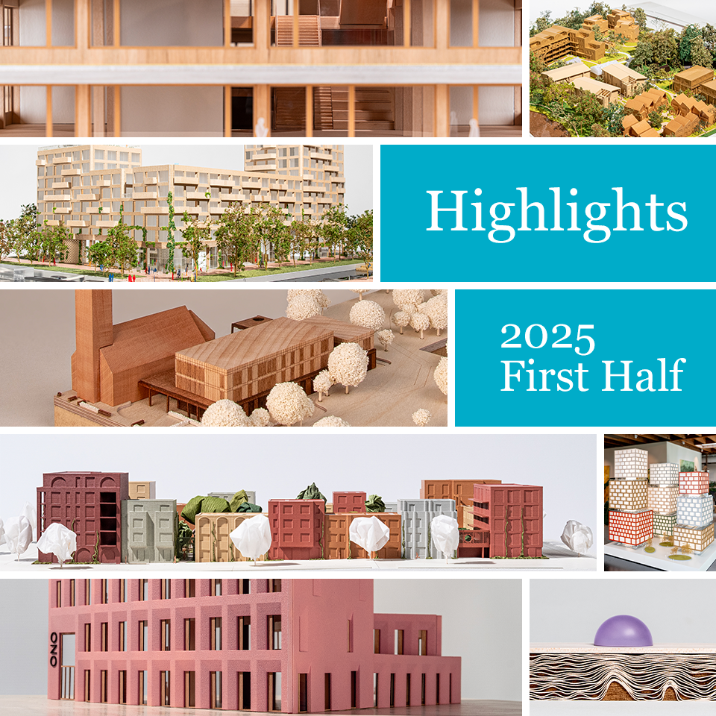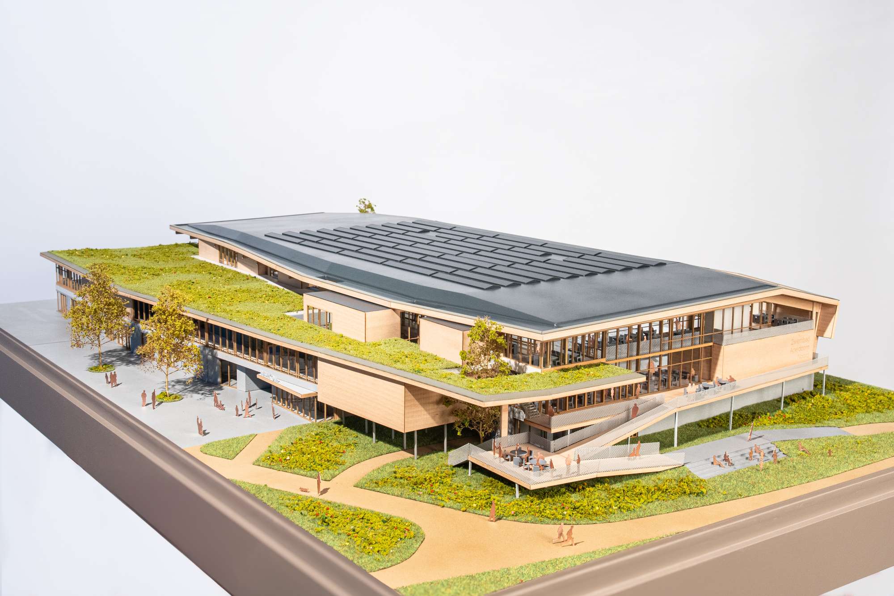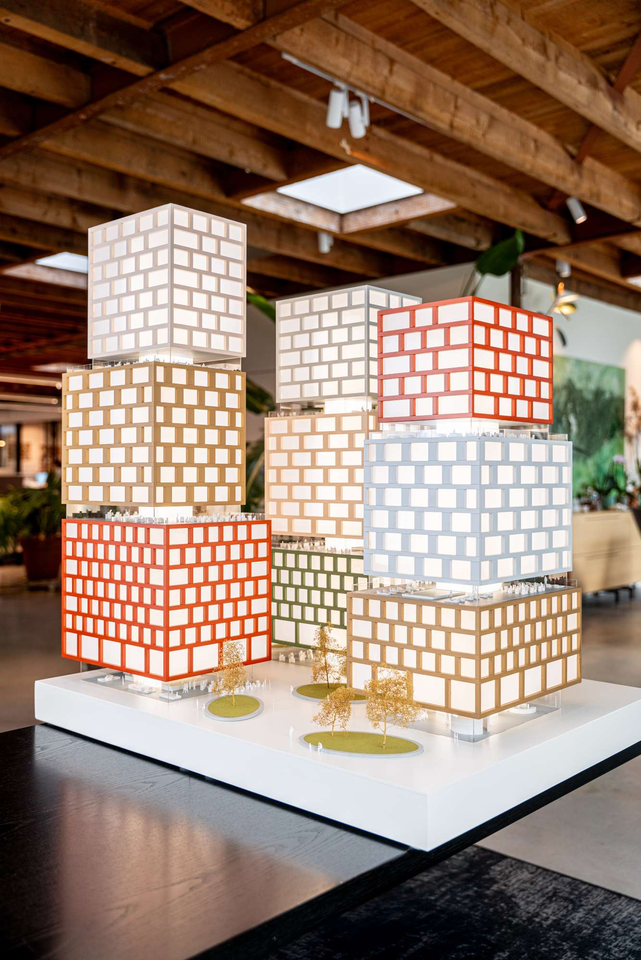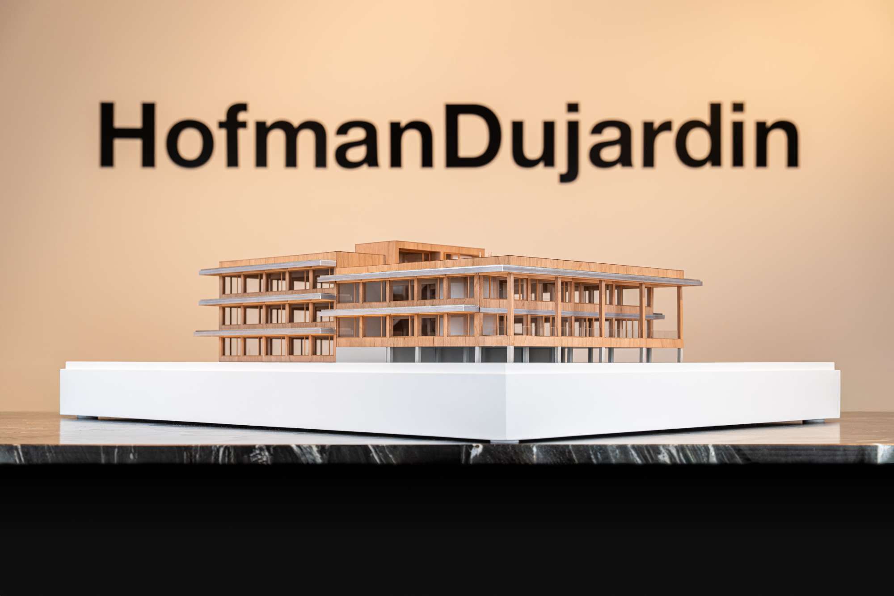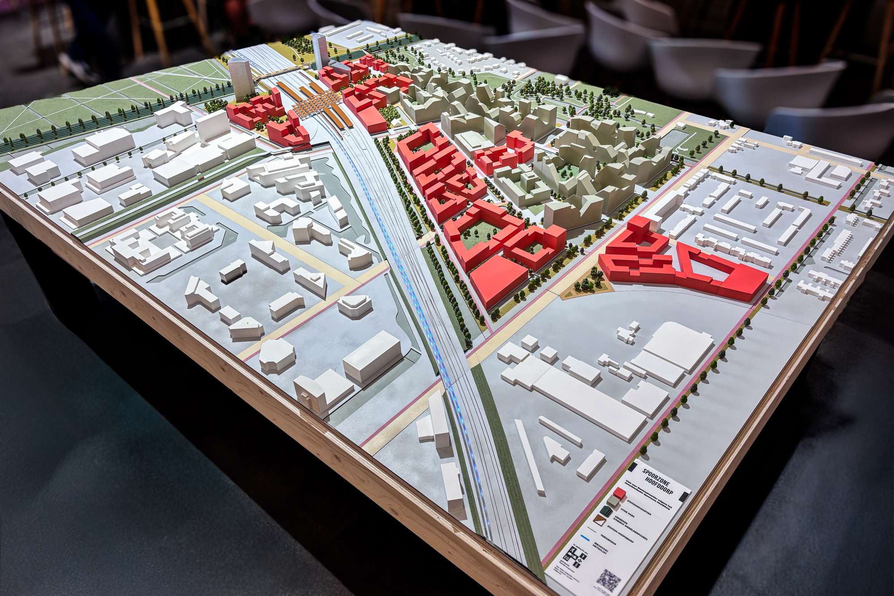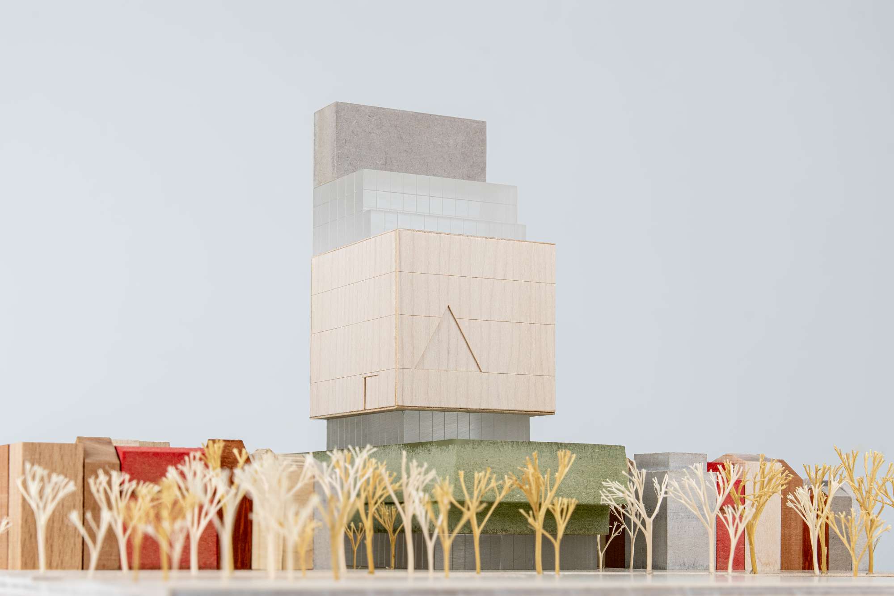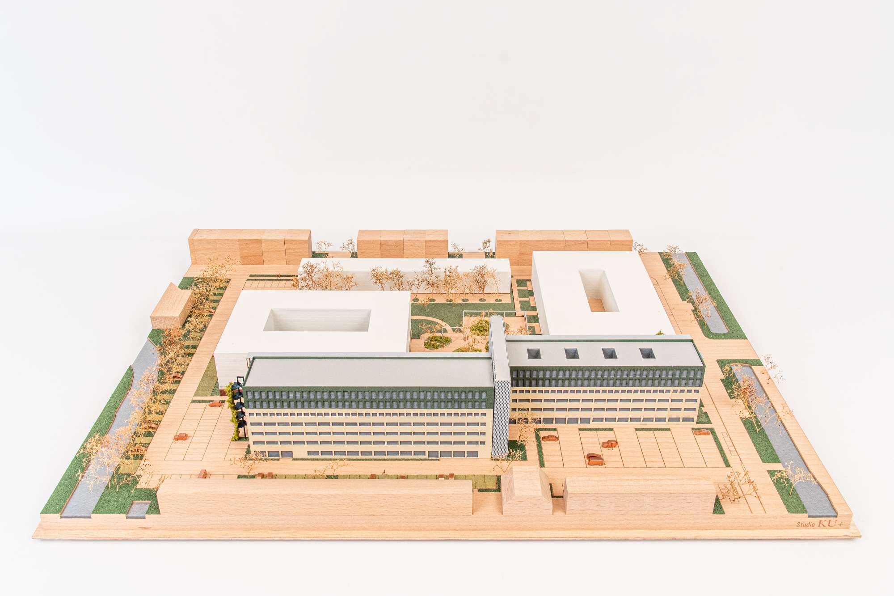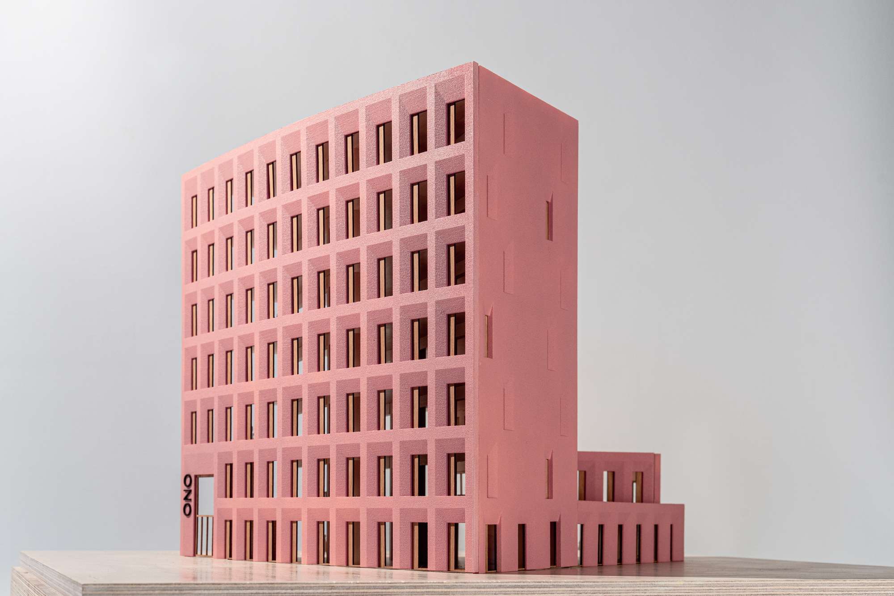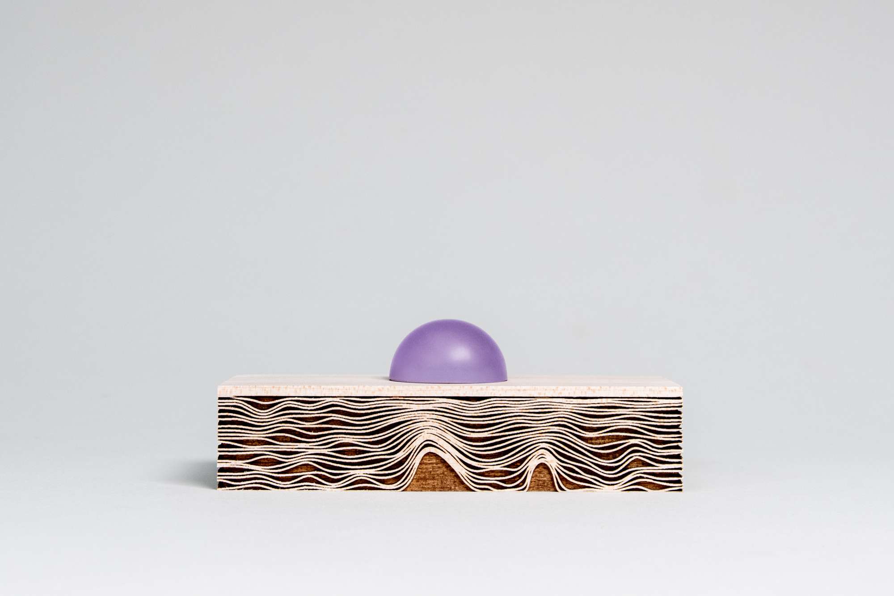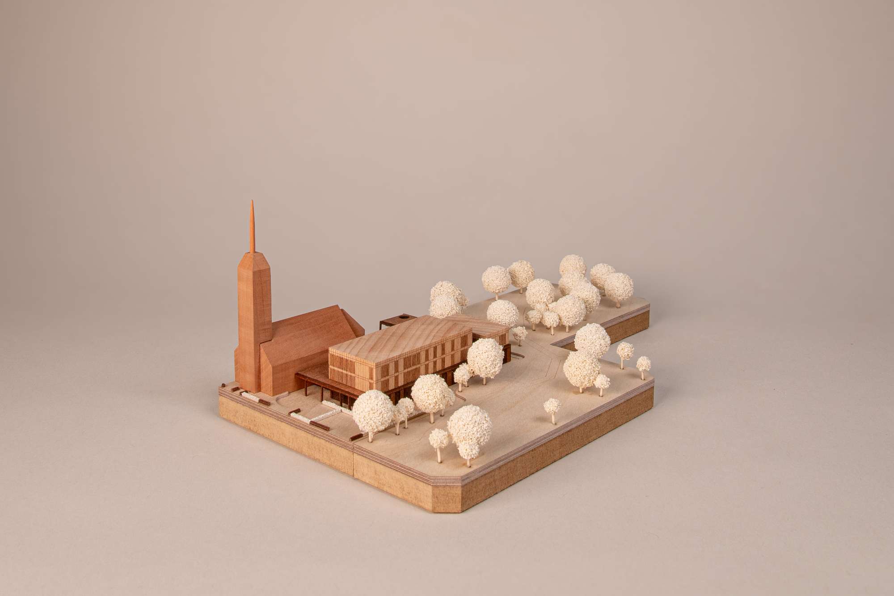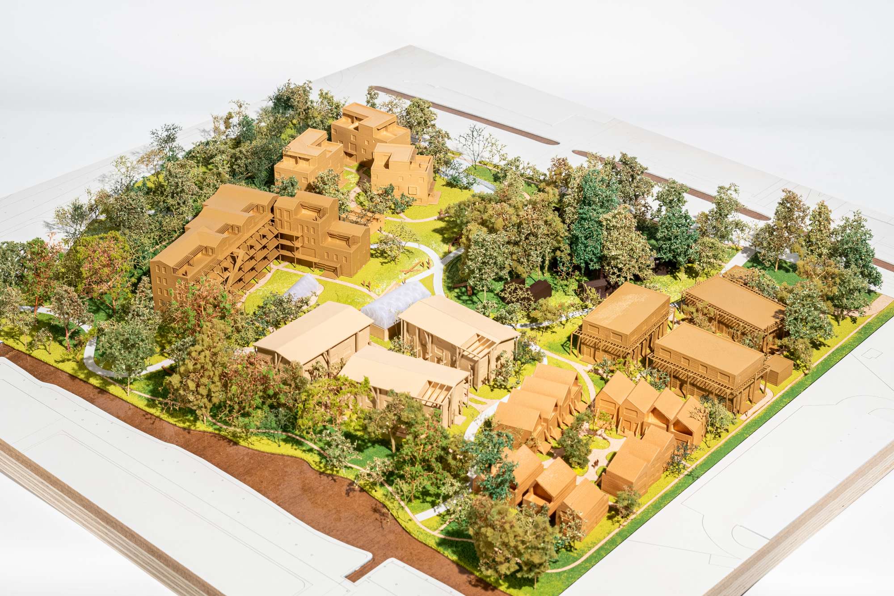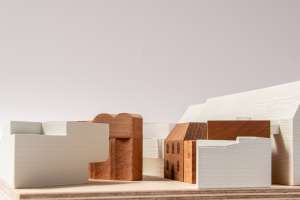Hofplaats (tentative)
On September 4, 2023, the acting Minister for Housing and Spatial Planning, Hugo de Jonge, along with Speaker of the House Vera Bergkamp and Deputy Mayor Saskia Bruines of The Hague, jointly presented the preliminary design of a new underground public entrance for the Dutch House of Representatives.
The last significant renovation to this section of the Parliamentary complex was done 30 years ago. A new underground entrance external to the building is deemed essential for the ongoing functioning of this vital legislative body.
This new entrance will create additional space in the building, facilitating a meeting area for the public, politicians, and the press.
Collaborative design
The preliminary design for the entrance, by de Architekten Cie, features a light and transparent architectural form. Landscape architects Karres and Brands have designed a welcoming green space surrounding the building for visitors and residents of The Hague. The design was created in collaboration with the House of Representatives as the building's user, the city of The Hague, local business owners, and residents.
Design team:
Architecture: de Architekten Cie.
Landscape Architecture: Karres en Brands
Lighting Design: Beersnielsen lichtontwerpers
and Studio DL - Lighting Design
Consultants: Arcadis, Bremen Bouwadviseurs BV, Climmy Schneider, Beplantingsadvies,
DGMR ingenieurs en adviseurs, Level Acoustics & Vibrations, Ongehinderd, Royal HaskoningDHV, Smits van Burgst, Rod’or Advies, Terra Nostra and Theateradvies bv
Maquette: Studio KU+
Visualisations: Absent Matter
Contractors: J.P. van Eesteren B.V., Croonwolter&dros and Nico de Bont
Photo: de Architekten Cie. B.V. / Fotograaf Ernst van Raaphorst












